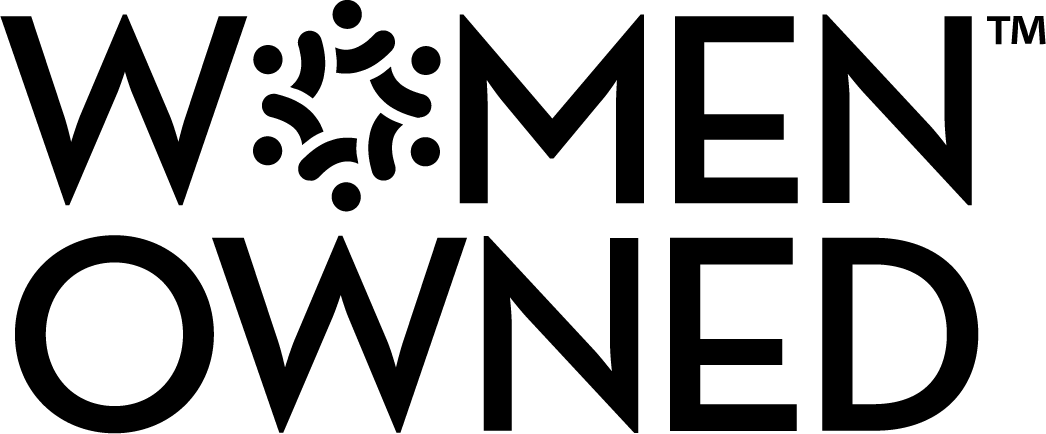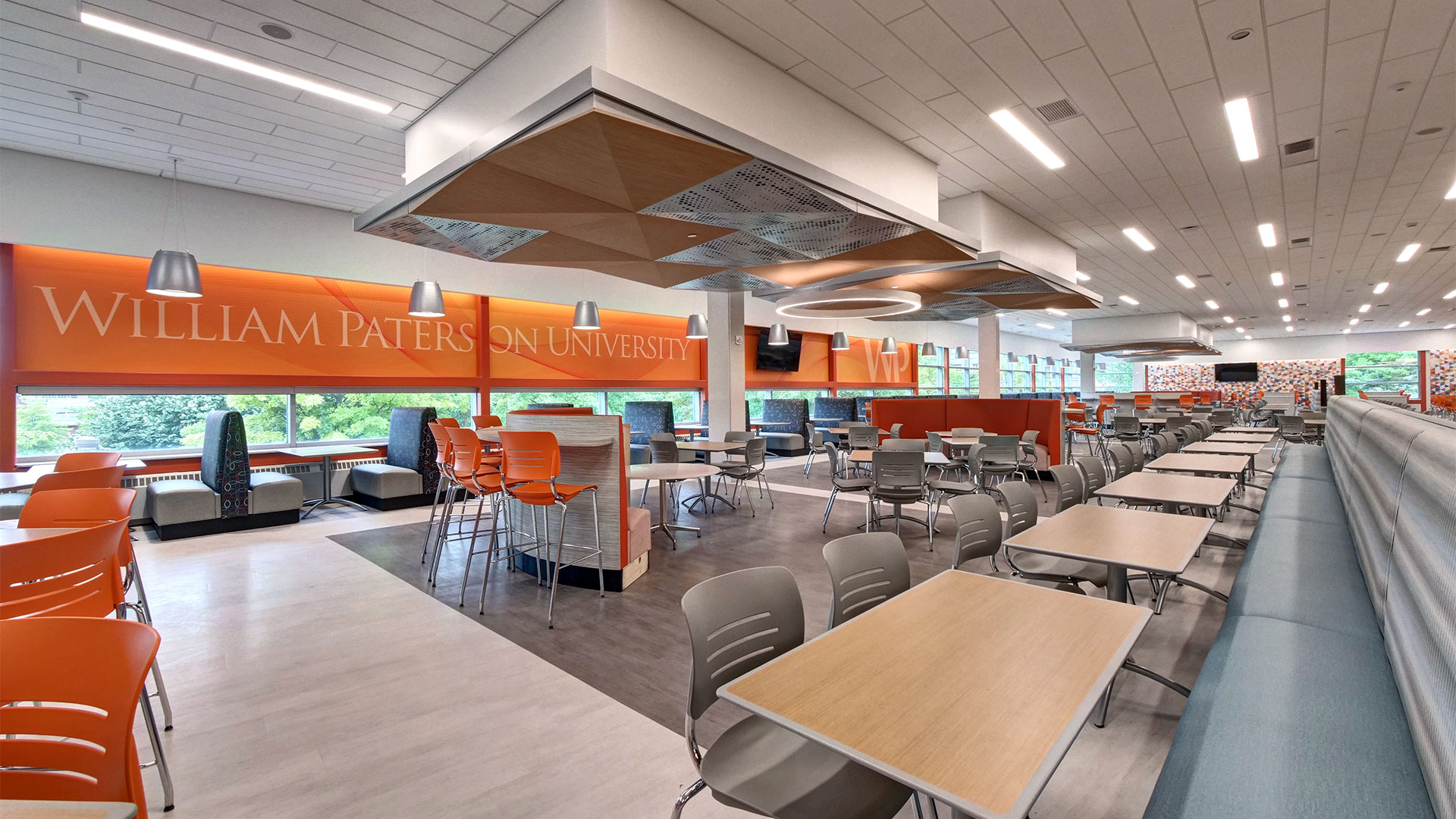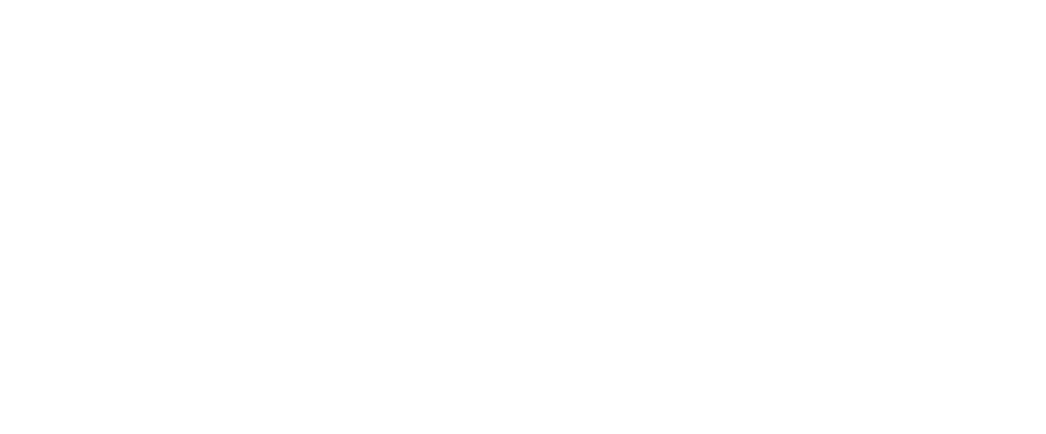Job Description
Title: Senior Designer
Department: Design Department
Reports to: Design Director
Location: Elizabeth
FLSA Status: Exempt
Summary:
A Senior Designer works independently on projects of any complexity. Creates furniture budgets, schedules, and staffing plans to complete projects. Works with clients and Architecture and Design (A&D) firms. This individual can provide guidance, mentor and train Junior as well as Intermediate Designers. Extensive knowledge of Herman Miller product and comfort level with ancillary lines. Meets independently with clients and sales team and is seen as a trusted advisor. Has the ability to interpret architectural plans in order to coordinate furniture planning.
Essential Duties and Responsibilities:
- Works with Dealer Sales team to establish a client’s Design requirements and set goals including deliverables and timeline for the project
- Create drawings and renderings to communicate a Design solution in an effective manner.
- Perform field surveys, product inventory, and on-site assessments to ensure accurate drawings and specifications.
- Ensure space planning for furniture is code compliant
- Ensure that the highest priority is given to the safety of all clients.
- Confers with Design Director and other team members to review achievements and discuss required changes in goals or objectives resulting from current status and conditions.
- Assist in determining the client’s goals and requirements of the project.
- Effectively and confidently handles competing priorities and urgent situations, able to make sound decisions in short timeframes and take appropriate actions.
- Ability to provide electrical locations relative to furniture and hold dimensions.
- Work with Sales to produce furniture budgets for approval.
- Works within a general awareness of timeframes for deliverables and communicates such with project team.
- Specify furniture and finishes per client approvals. Produce installation plans.
- Prepare drawings, renderings and PowerPoint presentations, using computer applications.
- Visit after the project to ensure that the client is satisfied.
- Initiate and collaborate with the project team and lead the design process (developing ideas, bringing ideas to the table) and in the production of interior architectural design and construction documents on a variety of project types including hotel, restaurant, residential, and commercial office interiors.
- Lead the project team in producing presentation materials and in presenting designs to clients and other consultants.
- Lead the project team in conducting construction-phase activities including shop drawing review, requests for information, drawing and document updates, project record-keeping.
- Interact with various consultants on projects.
- Responsible for managing multiple projects ranging from small to large sized projects of basic to complex scope with minimal supervision including full architectural solutions in coordination with an architect.
- Proactively identifies problems, offers creative solutions and alternatives. Works independently to execute next steps, evaluates results.
- Responsible for accurate specifications of interior furnishings; systems (for open plan), freestanding/ancillary furniture for various degrees of project size.
- Responsible for the highest level of Interior Design outcomes, completing projects with accuracy and creativity while monitoring project performance within contract hours and meeting or exceeding customer expectations.
- Perform other duties as assigned.
Competencies:
Customer Service – Displays courtesy and sensitivity; Manages difficult or emotional situations; Meets commitments; Responds promptly to customer needs; Solicits customer feedback to improve service.
Communication – Exhibits good listening and comprehension; Expresses ideas and thoughts verbally; Keeps others adequately informed; Selects and uses appropriate communication methods.
Continuous Learning – Assesses own strengths and weaknesses; Pursues training and development opportunities; Seeks feedback to improve performance; Shares expertise with others; Strives to continuously build knowledge and skills. Participates in all Dealer training programs, participates in all Herman Miller training programs (where applicable).
Design Process – Applies design principles; Demonstrates attention to detail; Generates creative solutions; Translates concepts and information into images; Uses feedback to modify designs. Planning & Organization – Integrates changes smoothly; Plans for additional resources; Prioritizes and plans work activities; Sets goals and objectives; Demonstrates excellent time management skill, flexible, ability to accommodate schedule changes and last minute requests. Uses time efficiently; Works in an organized manner.
Problem Solving – Develops alternative solutions; Gathers and analyzes information skillfully; Proactively identifies problems Resolves problems in early stages; Works independently to execute next steps, evaluates results.
Product Knowledge – Competent in required job skills and knowledge; Displays understanding of how job relates to others; Exhibits ability to learn and apply new skills; Keeps abreast of current developments; Requires minimal supervision; Uses resources effectively. Understanding of Herman Miller furniture system and seating vocabulary, familiar with ancillary lines and fabric vendors.
Programming, Space Planning – Works independently with client/A&D to translate needs into a floor plan, proficient using planning guides, initiates creative ideas for alternative solutions, able to assist in drawing review for other designers.
Knowledge, Skill, and Ability Requirements:
Exceptional Communication Skills · Strong Organizational Skills
Supervisory Responsibilities:
Not Applicable
Education and Experience Requirements:
Bachelor’s degree or equivalent from an accredited architectural or design school; or four to ten years related experience and/or training; or equivalent combination of education and experience.
Certificates and Licenses:
Language Skills:
Ability to read and interpret technical planning guides. Ability to respond to common inquiries or complaints from customers, regulatory agencies, or members of the business community. Ability to speak effectively before groups of customers or employees of an organization. Ability to actively listen to feedback to hone skills and improve design.
Mathematical Skills:
Ability to add, subtract, multiply, and divide in all unites of measure, using whole numbers, common fractions, and decimals. Ability to compute percentages and interpret bar graphs. Ability to calculate figures and amounts such as discounts, proportions, percentages, area, circumference, and volume. Ability to apply concepts of basic algebra and geometry. Ability to measure simple spaces with senior and accurately enter into CAD. Ability to assist in field measuring larger spaces.
Reasoning Ability:
Ability to apply common sense understanding to carry out instructions furnished in written, oral, or diagram form. Ability to deal with problems involving several concrete variables in standardized situations.
Computer Skills:
To perform this job successfully, an individual should have competent knowledge of the following technologies:
- AutoCAD,
- 20/20 CAP
- MS Office (Word, Excel, PowerPoint);
- CAP Designer – able to apply software to complete drawings, renderings and specifications for small-medium projects.
- CET Designer – able to apply software to complete drawings and specifications for all sized projects.
- Rendering Software
Special Requirements:
As a Full Scope Designer this role has the following special requirements:
- Ability to program and plan entire space.
- Manage project from inception to completion.
- Ability to create and architectural plan form field survey.
Physical Demands:
The physical demands described here are representative of those that must be met by an employee to successfully perform the essential functions of this job. Reasonable accommodations may be made to enable individuals with disabilities to perform the essential functions.
While performing the duties of this Job, the employee is regularly required to use hands to finger, handle, or feel and talk or hear. The employee is frequently required to reach with hands and arms. The employee is occasionally required to stand; walk; sit; climb or balance and stoop, kneel, crouch, or crawl. The employee must occasionally lift and/or move up to 10 pounds. Specific vision abilities required by this job include close vision, distance vision, color vision, peripheral vision, depth perception and ability to adjust focus.
Work Environment:
The work environment characteristics described here are representative of those an employee encounters while performing the essential functions of this job. Reasonable accommodations may be made to enable individuals with disabilities to perform the essential functions.
The noise level in the work environment is usually moderate.
The above job description is not intended to be an all-inclusive list of duties and standards of the position. Incumbents will follow any other instructions, and perform any other related duties, as assigned by their supervisor.
Send resume and salary requirements to





